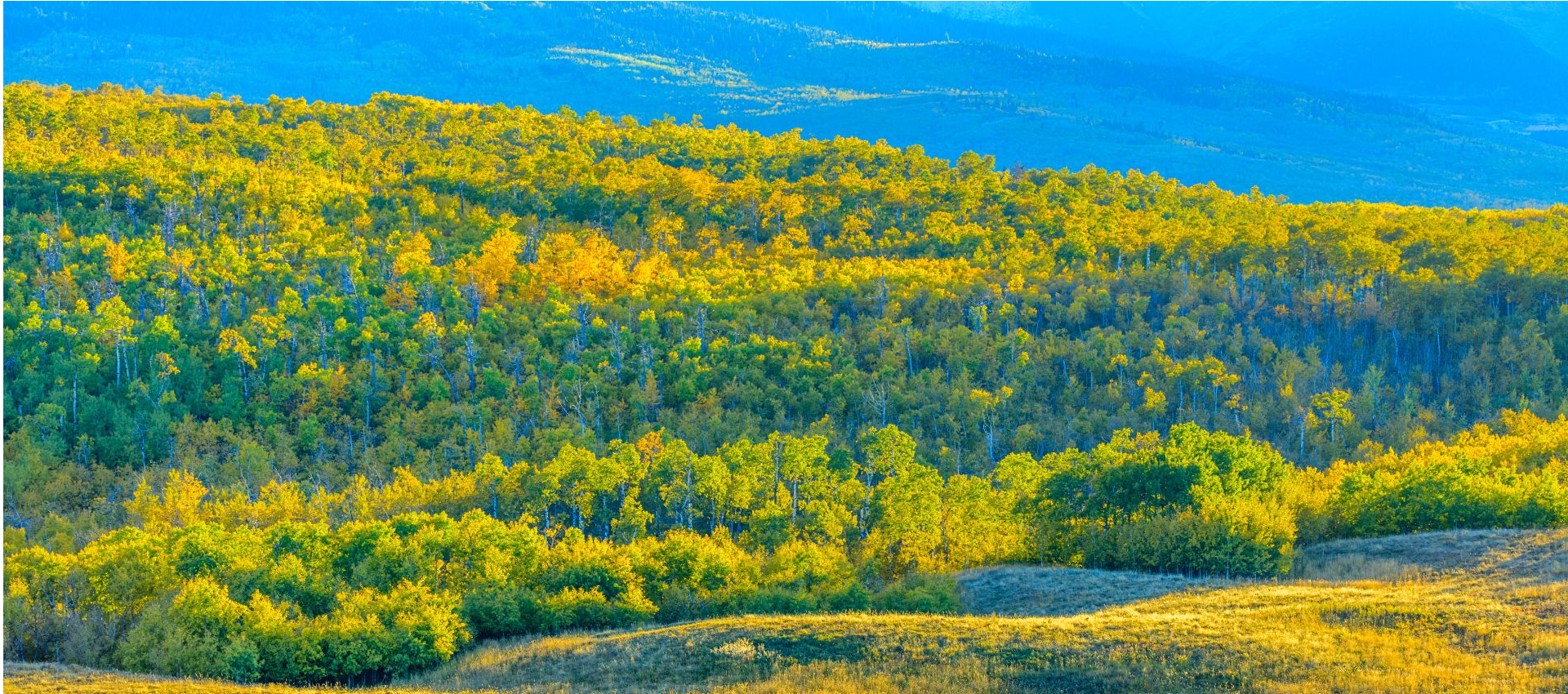3D Tour
Description
GARDENER'S DELIGHT....AND BRING YOUR HORSES, FENCED & X-FENCED WITH A BARN + ATTACHED STORAGE AS WELL AS THE OVERSIZED ATTACHED GARAGE FOR THE MECHANIC IN THE FAMILY. FULLY DEVELOPED 1754 + 1686 SQ.FT. BUNGALOW .... JUST “ MOM AND DAD ” ,THAT'S READY TO RETIRE ......THEY HAVE PAMPERED AND MAINTAINED THIS EXCEPTIONAL COUNTRY HOME TO PERFECTION ! THE FAMILY IS GROWN AND GONE BUT MANY MEMORIES WITH THE 38'6' x 17'5' FAMILY/GAMES ROOM FEATURES A COZY STONE(GAS) FIREPLACE AND WET BAR FOR ENTERTAINING...... YES, THE POOL TABLE COULD STAY ! BUT COUNTRY IS FOR ENJOYING THE OUTSIDE AND THE COVERED DECK WITH BUILT IN HOTTUB IS THE PERFECT PLACE TO DO JUST THAT.....GREAT DEWINTON LOCATION SOUTH OF THE COTTONWOOD GOLF COURSE .......QUIET CUL DE SAC....PAVED TREE LINED DRIVE RIGHT TO YOUR FRONT STEP !! COME SEE FOR YOURSELF *** EASY TO VIEW *** CALL FOR A TIME THAT'S BEST FOR YOU.
Listing Provided By
ROYAL LEPAGE SOLUTIONS

Copyright and Disclaimer
The data relating to real estate on this web site comes in part from the MLS® Reciprocity program of the Calgary Real Estate Board (CREB®). This information is deemed reliable but is not guaranteed accurate by the CREB®.
Neighborhood Info
Property Details
Real Estate Listing
Provided by:
- Karen Keveryga
- Phone: 403-253-1901
- Mobile: 403-710-2502
- Office Phone: 403-252-5900
- Fax: 403-592-8862
- Email: karen@clientfirst.ca
- Royal LePage Benchmark
- #110 - 7220 Fisher Street SE
- Calgary, AB
- T2H 2H8

