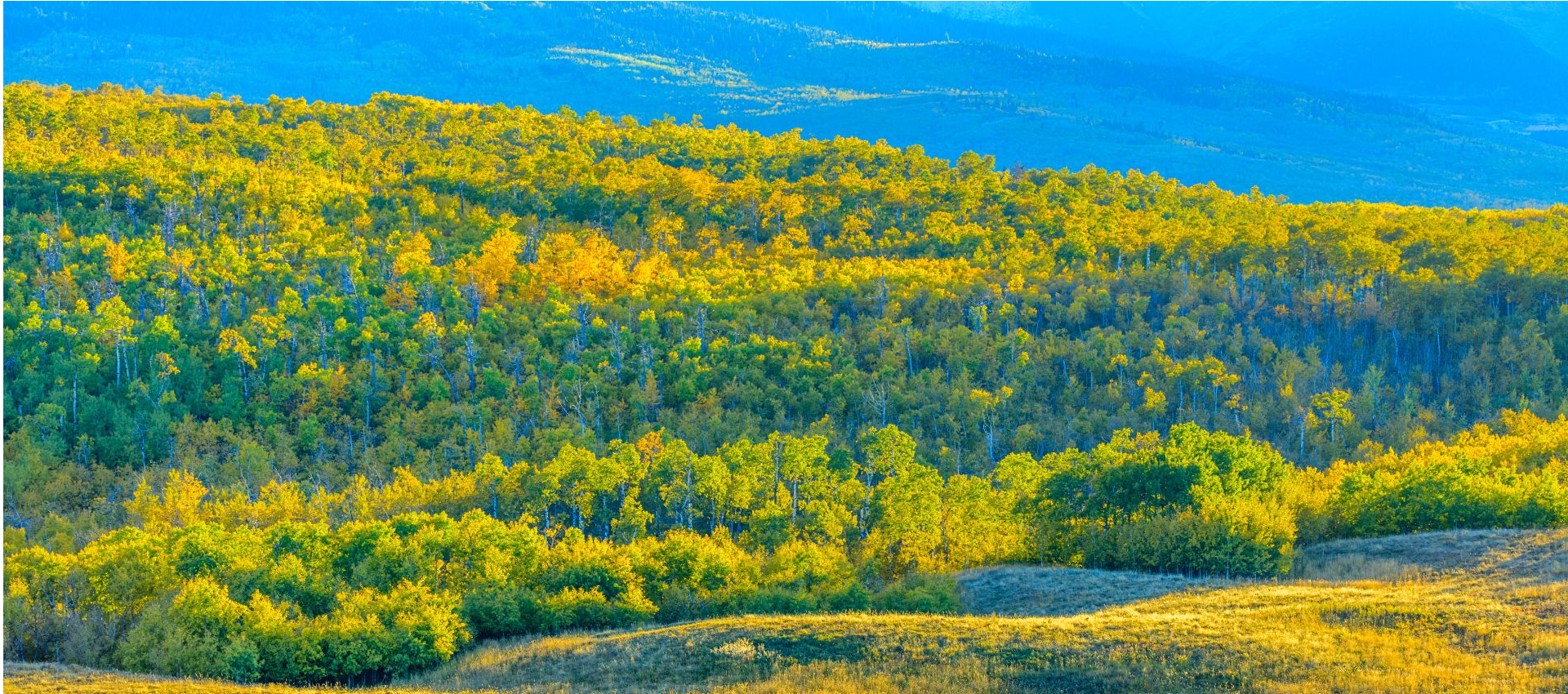You have requested to schedule a visit to this home
(Please allow at least 12 hours to coordinate the visit)
Description
Custom built 2483 sq.ft. 2 Storey Country Manor, sitting on 6 Acres of green grass...ideal for the horses. Fenced and X - fenced with shelters and round training corral. Uniquely designed with soaring 18' ceilings, a full wall of windows with view across the valley and a king size Fireplace. The main floor has Hardwood floors throughout & features a custom built Kitchen with Stainless Steel Appliances including an oversize range plus a walk-thru Pantry. Main Floor Den & an upper Bonus Room that offers gorgeous views of downtown Calgary. Master Suite has it's own private Balcony in addition to the rear deck. With energy efficient Argon filled windows & a split Triple Attached Garage (Double + Single workshop) it makes this the perfect the home. Only 10 minutes to Okotoks, Mcleod Trail & the Deerfoot.
Features
Courtyard, Dog Run, Fire Pit, Kennel, Storage
Listing Provided By
ROYAL LEPAGE SOLUTIONS

Copyright and Disclaimer
The data relating to real estate on this web site comes in part from the MLS® Reciprocity program of the Calgary Real Estate Board (CREB®). This information is deemed reliable but is not guaranteed accurate by the CREB®.
Neighborhood Info
Property Details
Real Estate Listing
Provided by:
- Karen Keveryga
- Phone: 403-253-1901
- Mobile: 403-710-2502
- Office Phone: 403-252-5900
- Fax: 403-592-8862
- Email: karen@clientfirst.ca
- Royal LePage Benchmark
- #110 - 7220 Fisher Street SE
- Calgary, AB
- T2H 2H8

