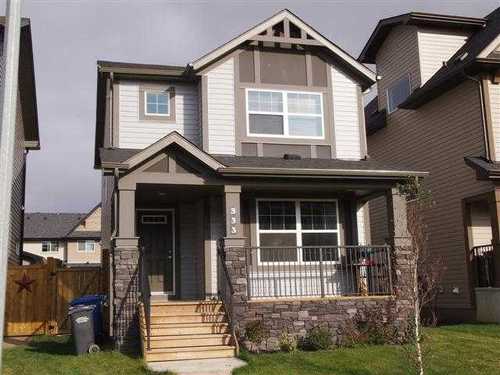Description
Wonderful young family home in new area w/construction almost complete. Great plan, over 1450 sq ft, only one year old and tons of upgrades. Good curb appeal, stone and aluminum railings on front veranda. Nice entrance, spacious great room, big windows for added natural light and three way fireplace separates the nook/kitchen from the living room. Tile flooring in the foyer, mud room, 2pc main floor powder room, kitchen and nook with matching blacksplash plus a corner pantry. Contrasting countertops and rich cinnamon finish on the shaker style maple cabinetry with brushed nickel hardware. Upstairs are three good bedrooms, master has room for a king plus it has an ensuite and walk-in closet, the second and third bedrooms also feature walk-in closet creating excellent storage plus another four piece bathroom up. Neutral colors, 9' ceilings with bordered spantex finish add a touch of class. The lot is landscaped and fence in place for your children or dogs. Home is in great condition with quick possession.
Features
Exterior Walls- 2x6', Low Flow Faucets/Showerheads, Silent Floor Joists, Vinyl Windows, Ceiling 9 ft.
Listing Provided By
CENTURY 21 FOOTHILLS REAL ESTATE

Copyright and Disclaimer
The data relating to real estate on this web site comes in part from the MLS® Reciprocity program of the Calgary Real Estate Board (CREB®). This information is deemed reliable but is not guaranteed accurate by the CREB®.
Neighborhood Info
Property Details
Real Estate Listing
Provided by:
- Karen Keveryga
- Phone: 403-253-1901
- Mobile: 403-710-2502
- Office Phone: 403-252-5900
- Fax: 403-592-8862
- Email: karen@clientfirst.ca
- Royal LePage Benchmark
- #110 - 7220 Fisher Street SE
- Calgary, AB
- T2H 2H8





















