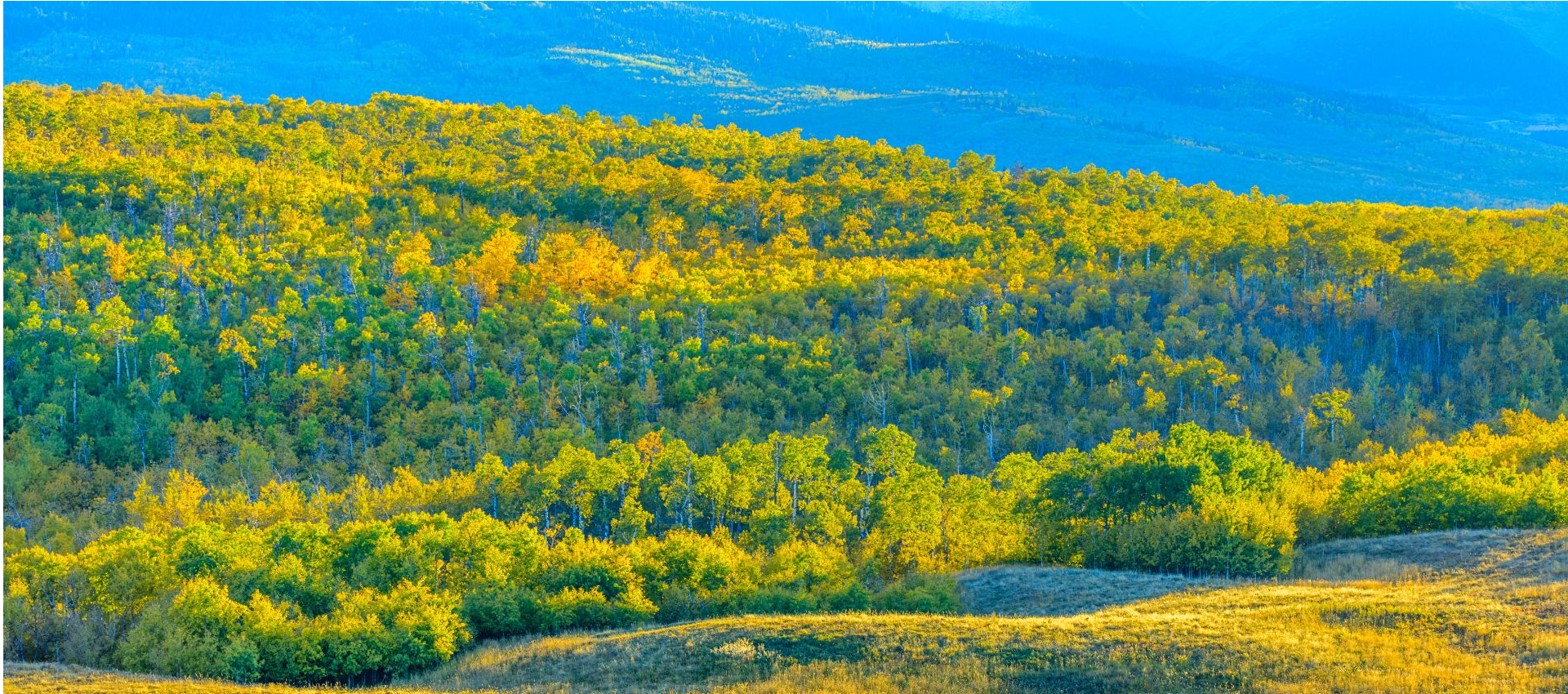Send us your questions about this property and we'll get back to you right away.
Description
The essence of a quiet country escape for this classic cape-cod 2 storey with open green meadow at the front and nestled in a forest of aspens on the side and rear. Post card pillared entry with poured concrete curbs and paved drive plus mature spruce tree shelter belt. Two excellent outside storage buildings. Oversized double attached heated garage. I've saved the best for last...the fully developed top to bottom interior must be seen to be really enjoyed! Country size Kitchen with Island and Nook plus a formal front Dining Room. Great Room with Fireplace and custom built-ins. Main floor Den. 3 generous Bedrooms up with the kids get-away Bonus Room over the Garage. Lower development features a 13 x 17 home theatre, cozy Family room with Bar, 4 piece Bath with walk-in Steam Shower and a 4th Bedroom for guests. Original owner is preparing for retirement so this pampered opportunity is a must see for its exceptional close-in Priddis location and realistic list price.
Neighborhood Info
Property Details
Real Estate Listing
Provided by:
- Karen Keveryga
- Phone: 403-253-1901
- Mobile: 403-710-2502
- Office Phone: 403-252-5900
- Fax: 403-592-8862
- Email: karen@clientfirst.ca
- Royal LePage Benchmark
- #110 - 7220 Fisher Street SE
- Calgary, AB
- T2H 2H8

