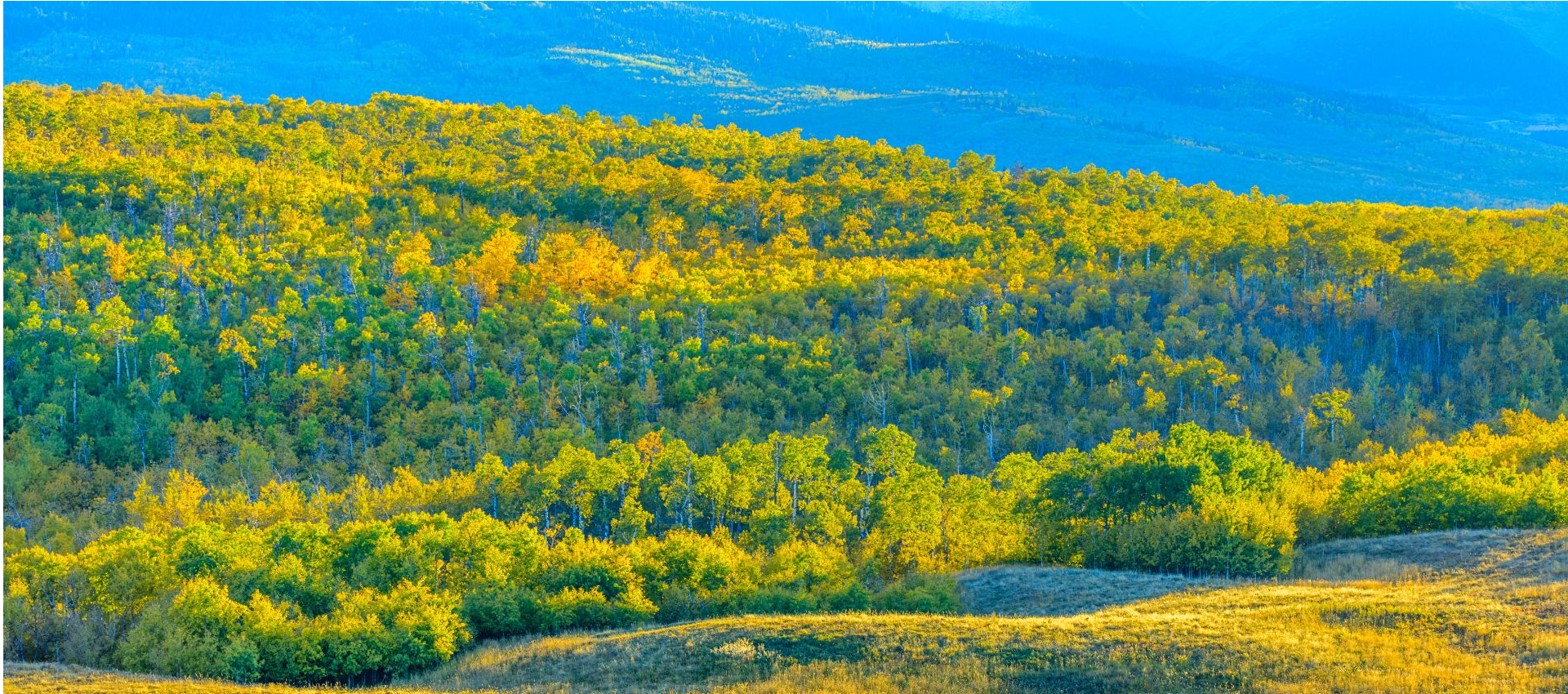Send us your questions about this property and we'll get back to you right away.
Description
Remarkable location and setting ...... 18.35 Acres on the corner of 80th st. and 242 ave West .... just SW of Spruce Meadows ** Sirocco Golf course ** and ** Rocky Mountain show jumping stables. Gorgeous setting of pasture, landscaped yard , garden plot, and sloping of Aspens and saskatoon bushes interspersed with summer hiking or winter ski trails ! Cozy and quaint 1601 sq.ft. country cottage features some nice upgraded features that you'll be sure to appreciate. Attached carport with insulated hobby room ...... But you will really want to make best use of the 60 X 40 Shop with dirt floor which could also be used as a barn for the livestock ..... horses, cattle or chickens.
Features
Fire Pit, Garden, Private Yard
Listing Provided By
ROYAL LEPAGE SOLUTIONS

Copyright and Disclaimer
The data relating to real estate on this web site comes in part from the MLS® Reciprocity program of the Calgary Real Estate Board (CREB®). This information is deemed reliable but is not guaranteed accurate by the CREB®.
Neighborhood Info
Property Details
Real Estate Listing
Provided by:
- Karen Keveryga
- Phone: 403-253-1901
- Mobile: 403-710-2502
- Office Phone: 403-252-5900
- Fax: 403-592-8862
- Email: karen@clientfirst.ca
- Royal LePage Benchmark
- #110 - 7220 Fisher Street SE
- Calgary, AB
- T2H 2H8

