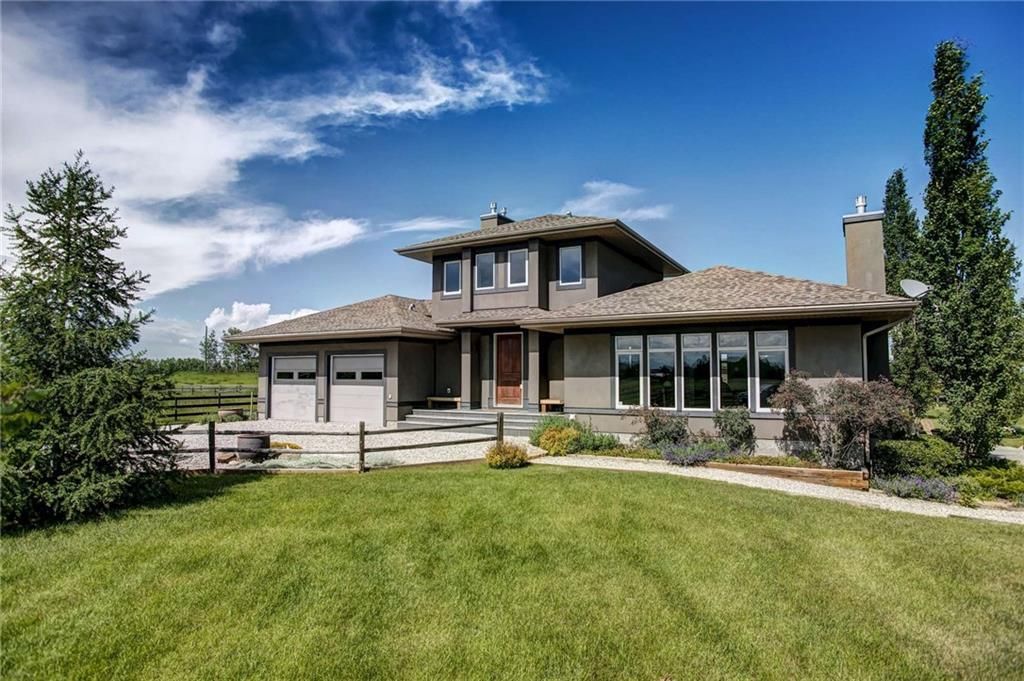Description
Are you looking for a special property that you want to feel safe & secure in? Are you looking for the perfect amount of space for everyone both inside & outside? Are you thinking there is no better time to move to the country? If you are considering this move this gorgeous home & property must be added to the list. Located minutes from both Calgary & Okotoks, this is country living with city convenience. A Rocky Mountain view from this stunning acreage will never lose its charm. As you drive up you will fall in love with the architecturally designed 1.5 storey home, which was inspired by Frank Lloyd Wright's masterpieces. The garage has a double door, however, there is definitely parking for 4 vehicles. As you enter you will know you have found a special place. This open design features a galley kitchen with leathered soap stone counter tops, a birch breakfast bar, a Viking gas stove, Bosch dishwasher & a JennAir paneled refrigerator. It opens up to a spacious dining room with amazing views. The family room has custom built-ins including a TV mounted on a lift that cleverly pops up when in use & disappears when not needed. Here you will find the first of 3 fireplaces. The breakfast nook & den have huge windows to look out to your beautifully landscaped yard & pasture. The guest bedroom is nicely tucked away on this floor & has an ensuite. When we are finally able to entertain again this area will be an incredible place for friends & family. The living room has a wall of windows to gaze at the mountains & the big Alberta blue sky. The feature fireplace was crafted from stainless steel tiles & concrete. Upstairs is the private master retreat with a home office & large bedroom with a pretty ensuite & deep standalone soaker tub. The basement is fully finished with stained concrete floors that are toasty warm due to in-floor heat. The birch panels add to the warmth of this home. Bring the horses, bring the dogs, bring the toys big & small as the outside is every bit as amazing as the inside.
Neighborhood Info
Property Details
Real Estate Listing
Provided by:
- Karen Keveryga
- Phone: 403-253-1901
- Mobile: 403-710-2502
- Office Phone: 403-252-5900
- Fax: 403-592-8862
- Email: karen@clientfirst.ca
- Royal LePage Benchmark
- #110 - 7220 Fisher Street SE
- Calgary, AB
- T2H 2H8


