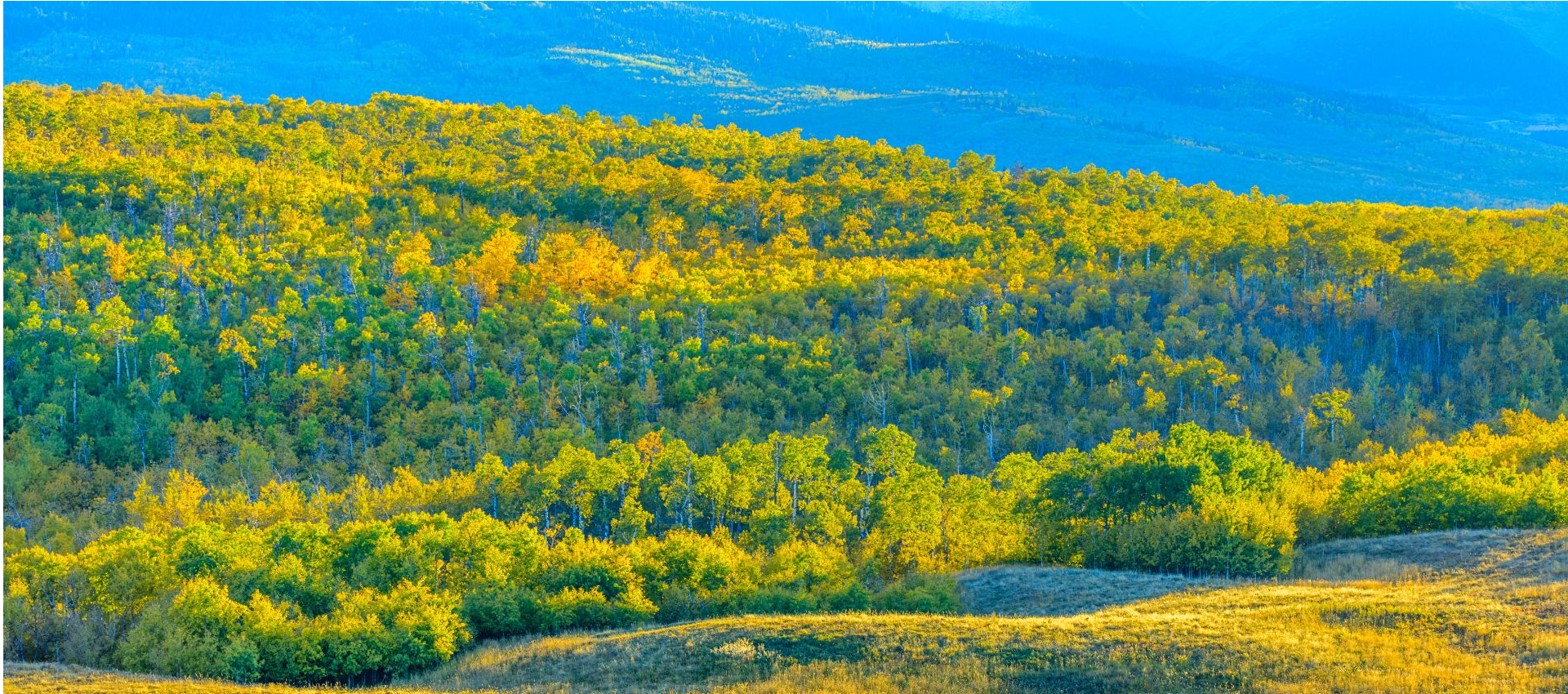You have requested to schedule a visit to this home
(Please allow at least 12 hours to coordinate the visit)
Description
Simply the best..location..setting..style..and presentation. Exceptional contemporary design with 2 storey open vaulted ceiling & 2 walls of windows - just like the outside is inside - and you have to see the custom patio with covered entertainment area that includes a gas fireplace, built-in BBQ, flat screen TV with surround sound speaker system, attached storage shed, plus serviced location for a hot tub. Spacious foyer with front flex room that leads to the grand great room featuring a double-sided fireplace to the dining room sized kitchen eating area. Gourmet kitchen with oversized centre work island, quartz countertops, built-in wine cabinet and walk-thru pantry from the rear entry. Impressive reverse staircase to upper level which includes a deluxe master suite with 5 pce Ensuite & walk-in Closet, 2 more large bedrooms, 4 pce main bath, convenient laundry closet & bonus room/den. Expanded double garage that you can actually fit 2 full size cars into plus have a workshop area. Estate homes opposite back onto the ridge with its open urban reserve area to which you are only steps away.
Neighborhood Info
Property Details
Real Estate Listing
Provided by:
- Karen Keveryga
- Phone: 403-253-1901
- Mobile: 403-710-2502
- Office Phone: 403-252-5900
- Fax: 403-592-8862
- Email: karen@clientfirst.ca
- Royal LePage Benchmark
- #110 - 7220 Fisher Street SE
- Calgary, AB
- T2H 2H8

