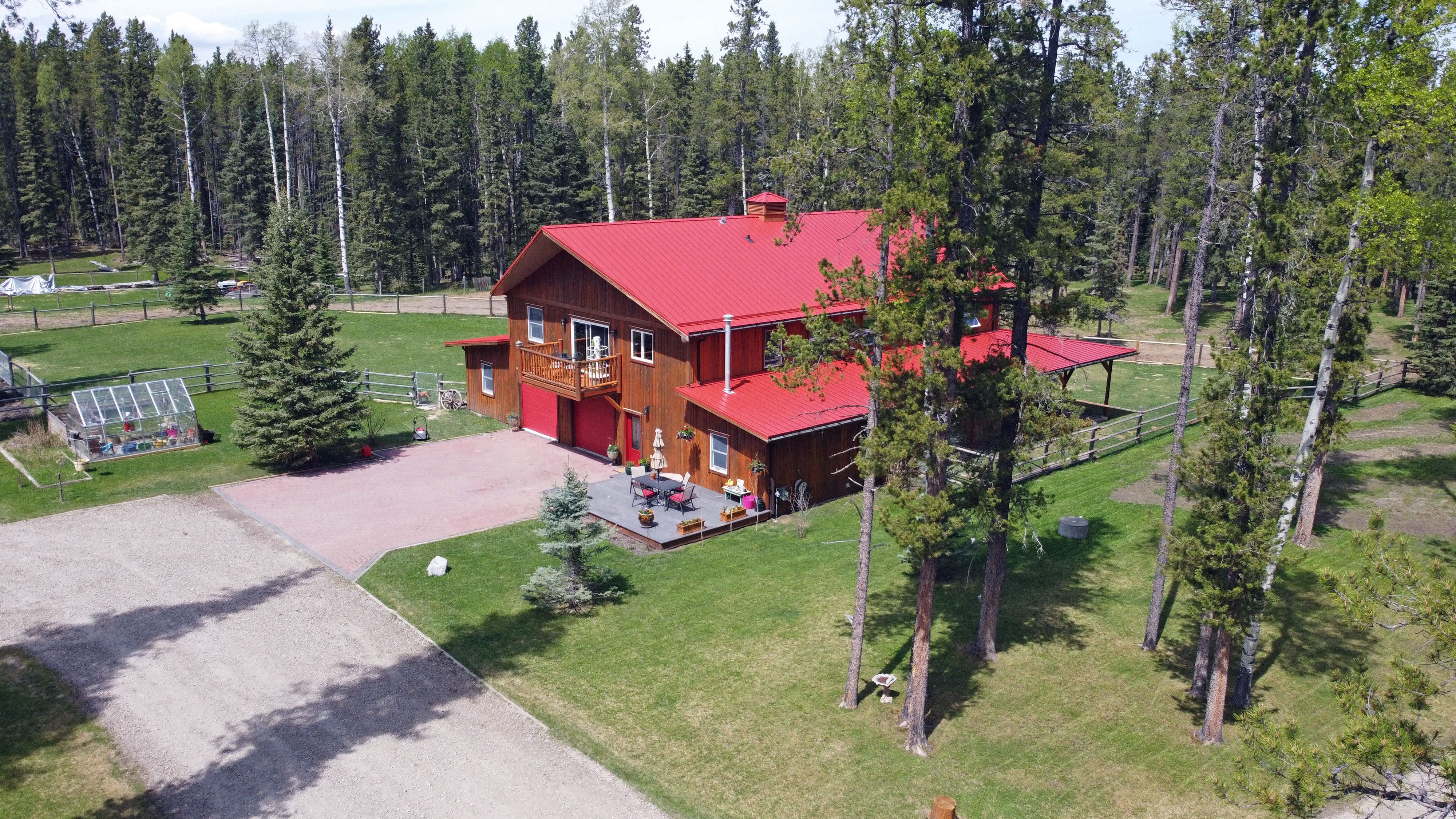Description
Unique and CUSTOM designed EQUESTRIAN SHOWHOME/STABLE RETREAT !! 12 ACRE, One of a kind getaway in the TREES ON A QUIET side street SOUTH of and ONLY 4 MINUTES to the AMBIENCE of SHOPPING and DINING in BRAGG CREEK … this location and country quiet setting is so very special, that needs to be seen to be appreciated !! FEATURED LUXURY STABLING on the main With 2080 sq.ft. of SHOWHOME LIVING for you, the owner, above. VAULTED ceilings. OPEN PLAN and WINDOWS with VIEWS in EVERY DIRECTION, it's like ALL OF NATURE IS BOTH INSIDE and OUT AT THE SAME TIME. GOURMET kitchen. GRANITE countertops. SOLID PINE plank flooring. Fenced and X-fenced PLUS a regulation sized OUTDOOR ARENA with custom footing and base for all the EQUINE TRAINING you could ever hope or plan for. This multi use designed property would also be of equal appeal as a kennel or shop for a home based contractor. Truly a must see …. must have OPPORTUNITY !
Copyright and Disclaimer
The data relating to real estate on this web site comes in part from the MLS® Reciprocity program of the Calgary Real Estate Board (CREB®). This information is deemed reliable but is not guaranteed accurate by the CREB®.
Neighborhood Info
Property Details
Real Estate Listing
Provided by:
- Karen Keveryga
- Phone: 403-253-1901
- Mobile: 403-710-2502
- Office Phone: 403-252-5900
- Fax: 403-592-8862
- Email: karen@clientfirst.ca
- Royal LePage Benchmark
- #110 - 7220 Fisher Street SE
- Calgary, AB
- T2H 2H8












































